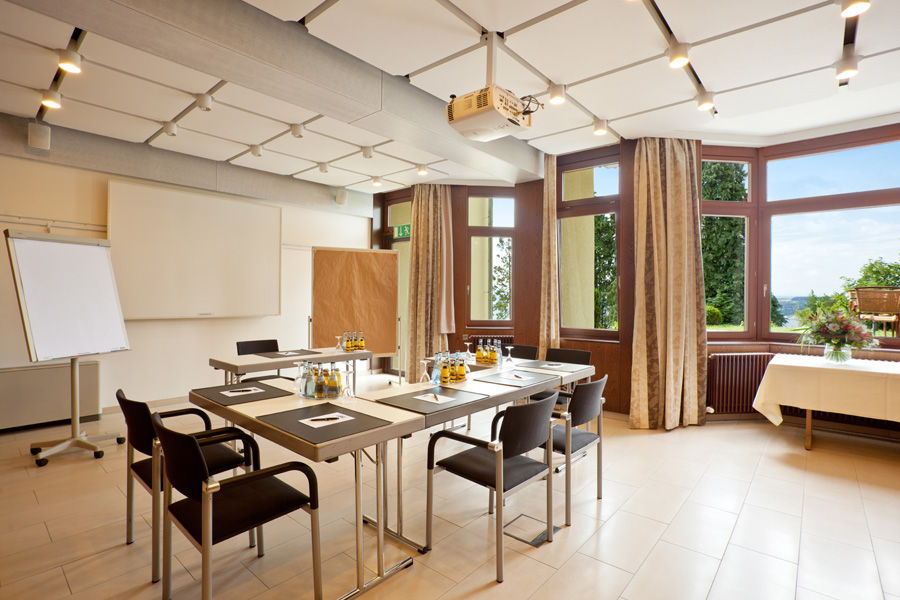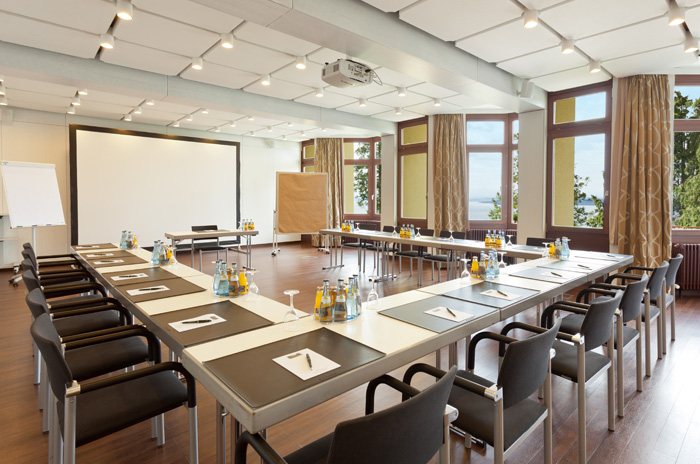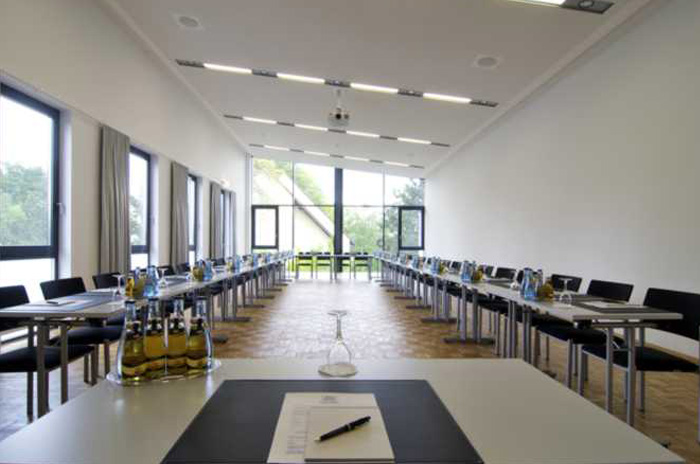As a conference hotel, we offer eight different seminar rooms sized 37 m2 to 200 m2 equipped with the very latest in technology. Some of the rooms also have magnificent views of Überlingen and Lake Constance.

Größe: ca. 200 m2
Bestuhlung:
Parliament for a maximum of 90 Pers.
Banquet for a maximum of 130 Pers.
Theatre style for a maximum of 180 Pers.
Length up to 13,90m
Width approx. 15,40m
Height 3,40m
Parliament for a maximum of 90 Pers.
Banquet for a maximum of 130 Pers.
Theatre style for a maximum of 180 Pers.
Daylight in room, windows can be opened, air conditioning, curtains, view of the lake
Carpeting
Six wall sockets, screen that can be lowered, projection by mobile beamer, integrated sound system

Größe: ca. 39 m2
Bestuhlung:
Block for a maximum of 10 Pers.
U form for a maximum of 12 Pers.
Theatre style for a maximum of 24 Pers.
Length 7,00m
Width approx. 5,70m
Height 2,70m
Block for a maximum of 10 Pers.
U form for a maximum of 12 Pers.
Theatre style for a maximum of 24 Pers.
Daylight in room, windows can be opened, air conditioning, radiator under window, curtains, view of the lake and terrace
Wall-mounted screen, tiled floor
Ceiling-mounted beamer: Epson EB1985-WU, 4800 lm, WUXGA 1920 x 1200, HDMI, VGA in/output, sound system in room, six wall and 2 x 3 floor sockets, HDMI input, VGA input

Größe: ca. 92 m2
Bestuhlung:
U form for a maximum of 30 persons
Parliament for a maximum of 50 persons
Theatre style for a maximum of 80 persons
Length 13,10m
Width approx. 7,00m
Height 2,70m
U form for a maximum of 30 persons
Parliament for a maximum of 50 persons
Theatre style for a maximum of 80 persons
Daylight in room, windows can be opened, air conditioning, radiator under window, curtains, view of the lake and terrace
Wall-mounted screen, tiled floor
Ceiling-mounted beamer: Epson EB4950-WU, 4500 lm, WUXGA 1920 x 1200, 16:10, HD, HDMI input, VGA in/output, sound system in room, five wall and 8 x 3 floor sockets

Größe: ca. 96 m2
Bestuhlung:
U form for a maximum of 50 persons
Parliament for a maximum of 60 persons
Theatre style for a maximum of 90 persons
Length 16,00m
Width approx. 6,00m
Height 3,60m
U form for a maximum of 50 persons
Parliament for a maximum of 60 persons
Theatre style for a maximum of 90 persons
Daylight in room, windows can be opened, air conditioning, radiator under window, curtains, view of the herb garden, part lake view from window, with adjacent foyer
Wall-mounted screen, parquet flooring
Sound system in room, nine wall and 8 x 3 floor sockets, beamer: Mitsubishi XD2000U, 3500 lm, XGA, 1024 x 768, 4:3, WUXGA, 1920:1200, 16:10, HDMI, VGA in/output

Größe: ca. 115 m2
Bestuhlung:
U form for a maximum of 20 persons
Parliament for a maximum of 40 persons
Theatre style for a maximum of 80 persons
Length 12,00m
Width approx. 8,20m
Height 2,50 to 4,20m
U form for a maximum of 20 persons
Parliament for a maximum of 40 persons
Theatre style for a maximum of 80 persons
Daylight in room, windows can be opened, air conditioning, radiator, curtains, view of the car park/Burgberg with separate foyer in the entrance area
Lectern, mobile screen, parquet flooring
Eight wall sockets

Größe: ca. 70 m2
Bestuhlung:
U form for a maximum of 20 persons
Parliament for a maximum of 30 persons
Theatre style for a maximum of 50 persons
Length 14,00m
Width approx. 9,00m
Height 2,40m
U form for a maximum of 20 persons
Parliament for a maximum of 30 persons
Theatre style for a maximum of 50 persons
Daylight in room, windows can be opened, air conditioning, radiator, curtains, view of the car park/Burgberg
Carpeting
Screen can be lowered, six wall and two floor sockets, beamer: Mitsubishi XD1000U, 3000 lm, XGA, 1024 x768, 4:3 SXGA 1280x1024 compressed, XGA 1024x768, HD

Größe: ca. 50 m2
Bestuhlung:
U form for a maximum of 20 persons
Theatre style for a maximum of 40 persons
Length 8,80m
Width approx. 5,70m
Height 3,00m
U form for a maximum of 20 persons
Theatre style for a maximum of 40 persons
Daylight in room, windows can be opened, air conditioning, curtains, view of the car park/Burgberg
Carpeting
Wall-mounted screen, sound system in room, media cabinet, 11 wall and 14 (2 + 4x3) floor sockets, beamer: Mitsubishi XD1000U, 3000 lm, XGA, 1024 x 768, 4:3

Größe: ca. 37 m2
Bestuhlung:
Block for a maximum of 12 persons
Length 8,00m
Width approx. 4,30m
Height 2,50m
Block for a maximum of 12 persons
Daylight in room, windows can be opened, air conditioning, curtains, view of the lake
Carpeting
Six wall sockets, screen can be lowered, ceiling-mounted beamer: Panasonic PT-VW 330E, 3000 lm, WXGA, 1280 x 800, 16:10